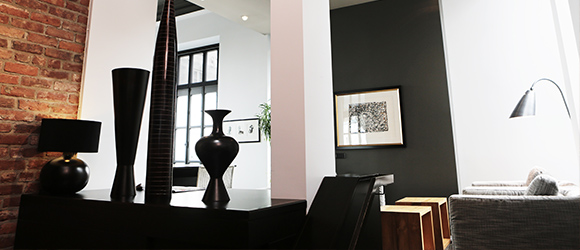If you know anything about interior design (or if you watch HGTV) you probably know that open concept floor plans have been all the rage for the past couple of years. The idea of the open floor plan is simple: less walls create a more spacious and connected living space, working on both an aesthetic and functional level.
Before you get started, be sure to get your board or management approval for any kind of renovation in your condo unit. Many renovations can affect your neighbors during the process. One common renovation that people don’t realize can affect neighbors is the staining or varnishing of wood floors. Not only is the noise associated with sanding the floor often an issue for the unit owners below, but the smell of the stain or varnish will cause major issues with all of the adjacent units. All contractors working within a unit must have proper insurance and name the association as additionally insured, for liability reasons.
If open concept design is something you’re interested in, but you live in a condo, here are some steps you can take to get closer to that design:
- Take down a wall or two
Any wall that isn’t load-bearing and that doesn’t have plumbing or electricity running through it is technically just a barrier, and can be removed. Most frequently in open concept floor plans, the walls between the living room, dining room, and kitchen are completely or partially removed to create one large connected space, which is perfect for entertaining. - Bring in more light
Light helps to create the illusion of space, and highlights the space you already have. If you live in a condo building, you’re likely limited in the changes you can make to the exterior of the building, such as widening windows or installing French doors. However, any additional light helps, so consider installing lighter and more permeable window treatments that allow in more light from the existing windows. - Use the same paint color throughout
Even if you can’t completely remove certain walls, using the same color for adjoining rooms will help them appear like they are a part of the same space, creating continuity throughout.
Use these three design elements to introduce an open concept feel to your condo. For even more ideas, visit: http://www.houzz.com/open-concept



